AHA moments for your business.
WELCOME TO
YOUR CAMPUS.
SURPRISING POSSIBILITIES
Unexpectedly flexible. Impressively integrated: AHA7 – where central location and exclusive infrastructure meet customisable office spaces. Location and premises perfectly adapt to the needs of your business. CLASSIC CHIC or NEW WORK? The choice is yours.
BUSINESS IN A PRIME LOCATION
A consistently business-oriented economic policy and attractive price-performance ratio make Eschborn a compelling choice. Low tax rates, an established neighbourhood and outstanding amenity value create the ideal conditions for your business.
The location.
Macro location.
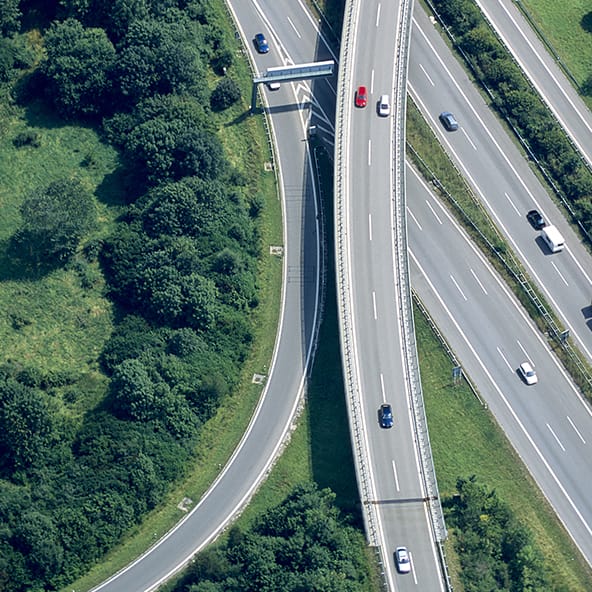
Well-developed infrastructure
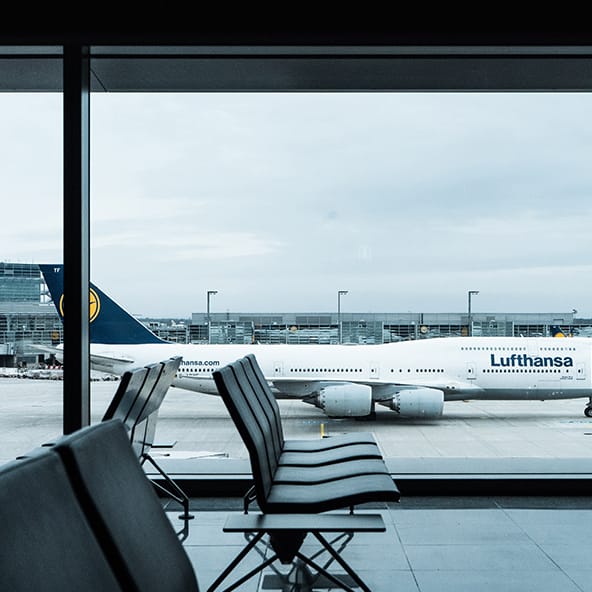
Good international connections
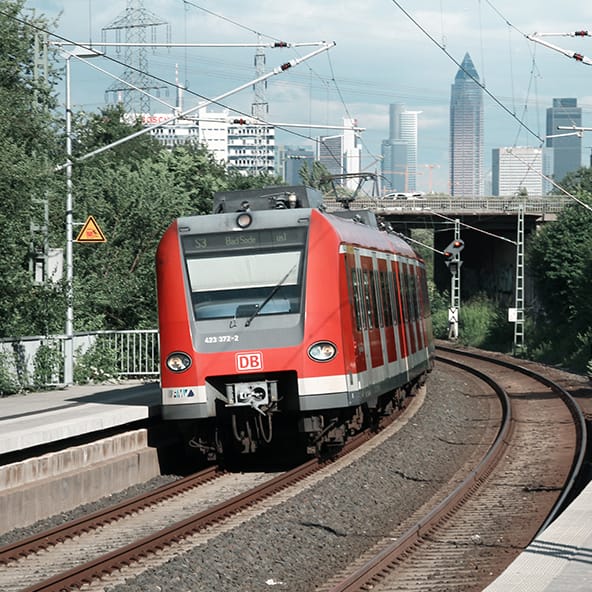
Close to Frankfurt
FRANKFURT ECONOMIC REGION
There are several ways to get to the Frankfurt City Centre from Eschborn, and it boasts excellent transport links to the rest of Germany and the world beyond, too. Frankfurt Central Station, offering connections to destinations throughout Europe, and Frankfurt Airport are quickly and conveniently reached by rail or road.

S-Bahn station (S3 and S4) within 5 minutes walking distance.
| In minutes | ÖPNV | Car | Bike |
|---|---|---|---|
| Frankfurt CS | 13 | 14 | 31 |
| Frankfurt Exhibition | 10 | 10 | 25 |
| Airport | 28 | 12 | 45 |
| City centre | 12 | 18 | 35 |
The premises.
The Campus.

SMART BUSINESS COMMUNITY
Get together, interact, exchange ideas – the Campus is a communal space that links the 4 buildings to form a community.
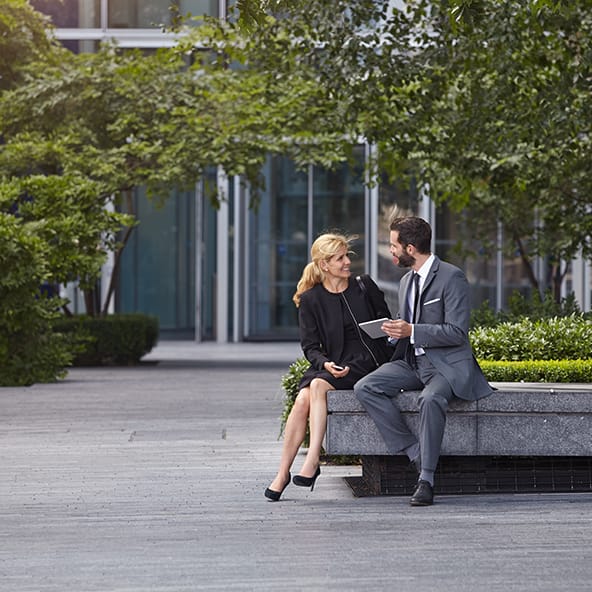
PLEASANT ATMOSPHERE
A positive impression from the first encounter: AHA7 welcomes visitors with spacious grounds featuring high amenity value. Time to relax amidst the attractive Campus surroundings.

ENJOY TOGETHER
Time-out alone or lunch in company – the layout and usage of the outdoor spaces provide opportunities for both relaxation and networking.
FACTS & FIGURES
- 4 buildings
- Plot size: 25,727 m²
- Grounds with high amenity value
- Sun terraces on the ground floor
- Delivery zones
- Accessible entrances
- Approach road and parking spaces right at the main entrance
- Outdoor parking spaces: 82, 13 of which are right in front of the main entrance
- Underground parking: 459 parking spaces
- Covered bicycle stands
Your place for business! 4 buildings form a community and the attractively designed Campus engenders a kind of neighbourhood spirit. Where networking and work-life balance come together.
Building A.
FACTS & FIGURES
- Ground level entrance
- Accessible toilets
- 4 modern lifts, one of which accessible
- Foyer with extensive glazed facade and automatic sliding doors
- Modern multi-unit letterbox installation with integrated doorbell system
- Access control via card reader
- Illuminated advertising boards for tenants
- Catering possible
- Coffee point
- Sun terraces
- Smoking pavilion
BUILDING A RENTAL UNITS.
WHAT’S YOUR VISION?
Building A adapts to your business. Different combinations of rental units allow for efficient use of your office space.
Room layouts that adapt to your business. Maximum flexibility to accommodate different needs.
Building B.
FACTS & FIGURES
- Open plan and hybrid office concepts possible
- Ground floor = 1,828 m², vacant
- 1st floor = 1,250 m², vacant
- 2nd floor = 937 m², vacant
- 3rd floor = 946 m², vacant
- 4th floor = 938 m², vacant
Business that moves. New and modern offices are being developed in Building B. Workplaces featuring a bold loft-style interior design you enjoy spending time at.
AT A GLANCE.
TECHNOLOGY.
FACTS & FIGURES
- New video surveillance system for the entrances, doorbell systems with connection to the rental units
- Master key system with card and chip reader/access control system
- New central cooling system featuring the latest in energy efficiency
- Air conditioning via new fan coil units:
BUILDING A – facade-side 4-pipe fan coils for comfortable cooling and/or heating, high-quality, timber cladding with cable conduit in the parapet area
BUILDING B – Loft-style equipment with exposed pipe layout (split devices) and skirting conduit. Radiators by window parapet - Simultaneous heating/cooling possible between seasons
- Individual room control via multi-level room thermostats,
grouped and room by room
OVERVIEW.

CAMPUS
- Revitalisation 2020
- Close to S-Bahn (regional) railway station
- Plot size: 25,727 m²
- High amenity value with spacious planted grounds
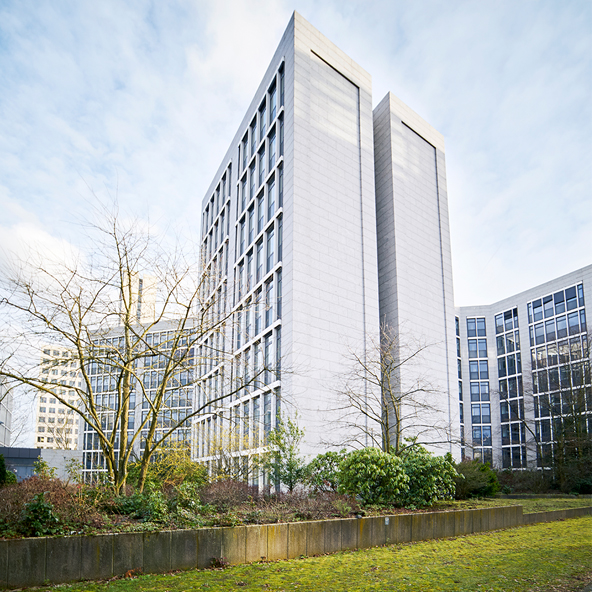
BUILDING A
- Single and hybrid offices possible
- Planning grid: 1.35 m
- Ceiling height: 2.75 m
- Year of construction: 1992
- Cooling: Fan coils/convectors under the windowsills
- Sunshades: exterior, motorised
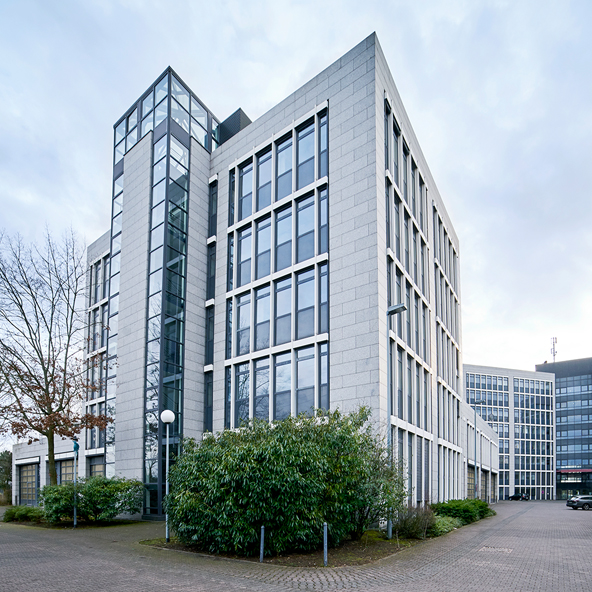
BUILDING B
- Open plan and hybrid offices possible
- Planning grid: various
- Ceiling height: 4.00 m/3.30 m
- Year of construction: 1986
- Cooling: Split devices in the ceiling
- Sunshades: exterior, motorised


